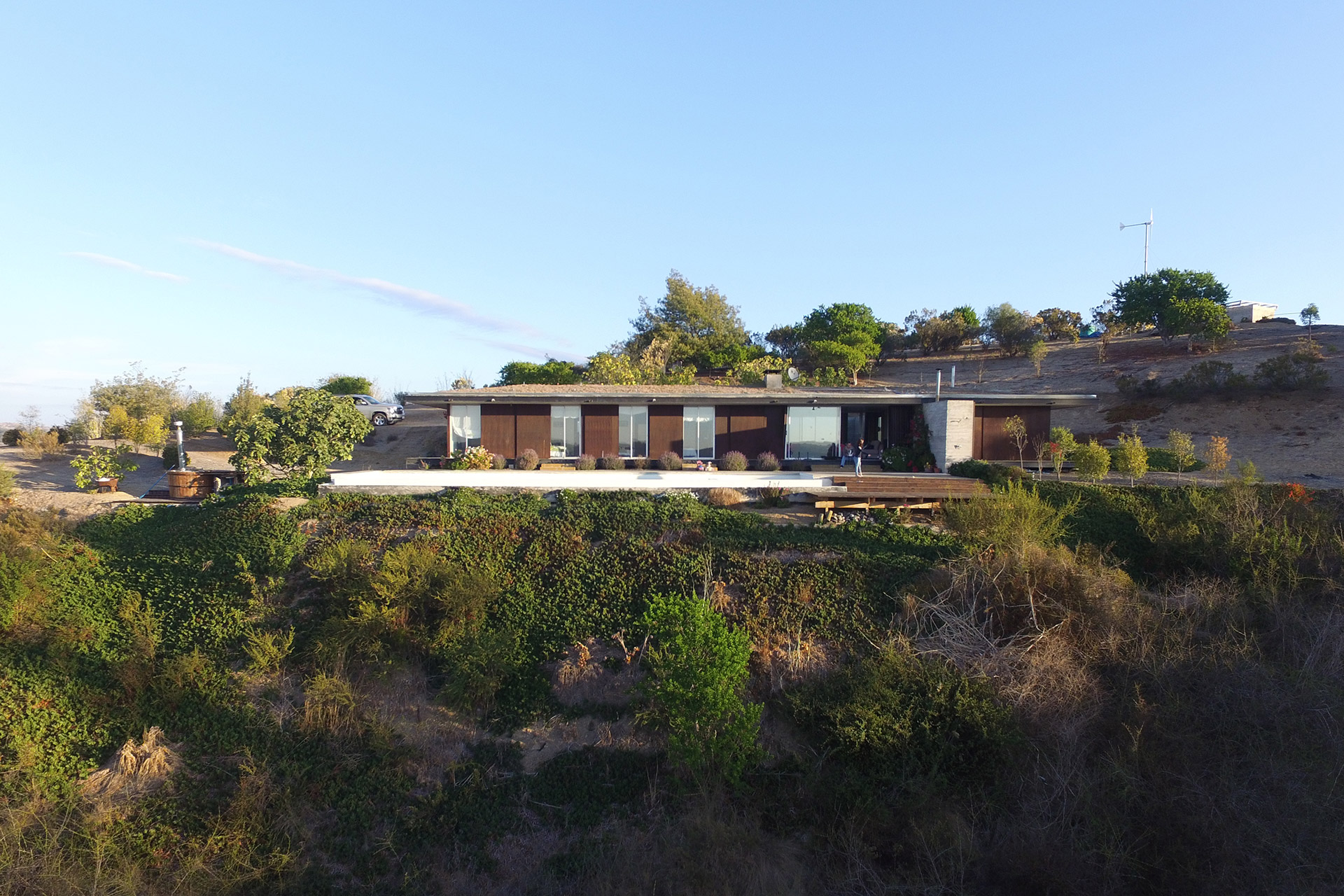
LICANCHEU HOUSE
LICANCHEU, VI Region, Chile
Project: 2005 Execution: 2008-2009
Area: 160m2
Due to the nature of second home and its location, in this project, the use of energy resources, building maintenance took a leading role when designing.
A single large green roof, covers the program. Form that can be seen in the grounds of the valley that can be seeing from the house. Access get you into the hill and then turn around and sight unfolds.
The parking is set back from the house with the intention that visitors have a while before you get home and realize that they are in a special place.
One common area, kitchen, dining and living gather family.
The naturally lit interior corridor and is insulated by a large closet.
The pool has a passive system to increase the temperature while cools the terrace.
A covered walkway around the house recalls the space of the colonial house.
These are some of the features of this low-energy housing.



